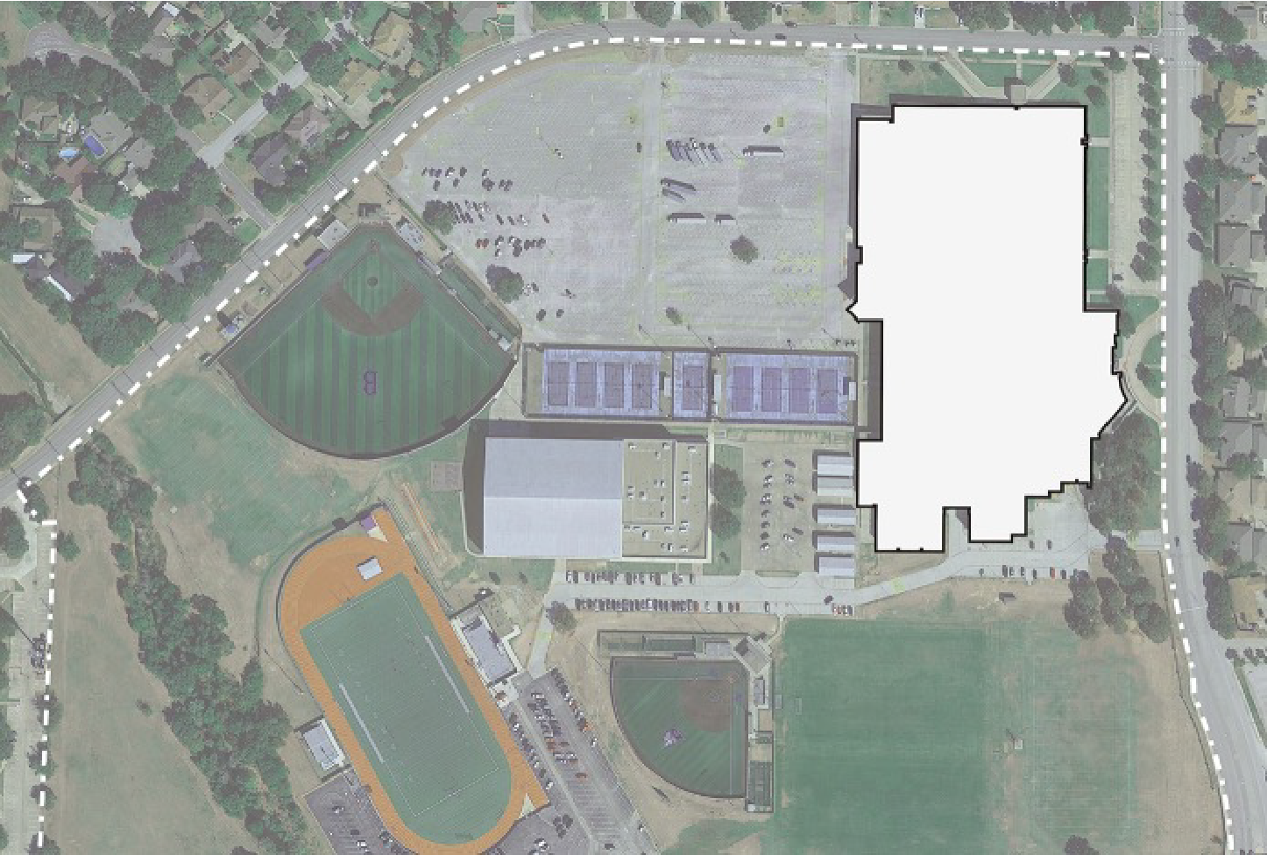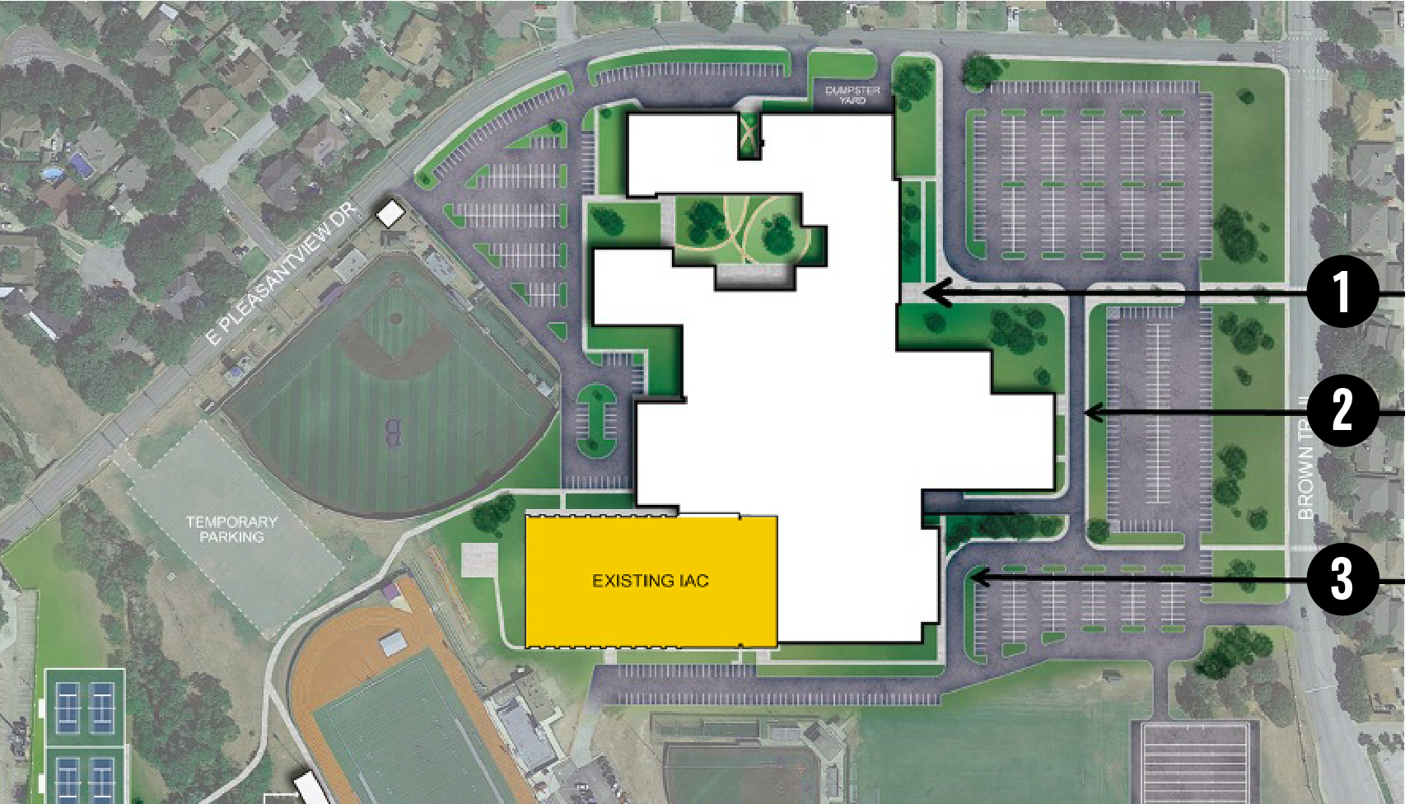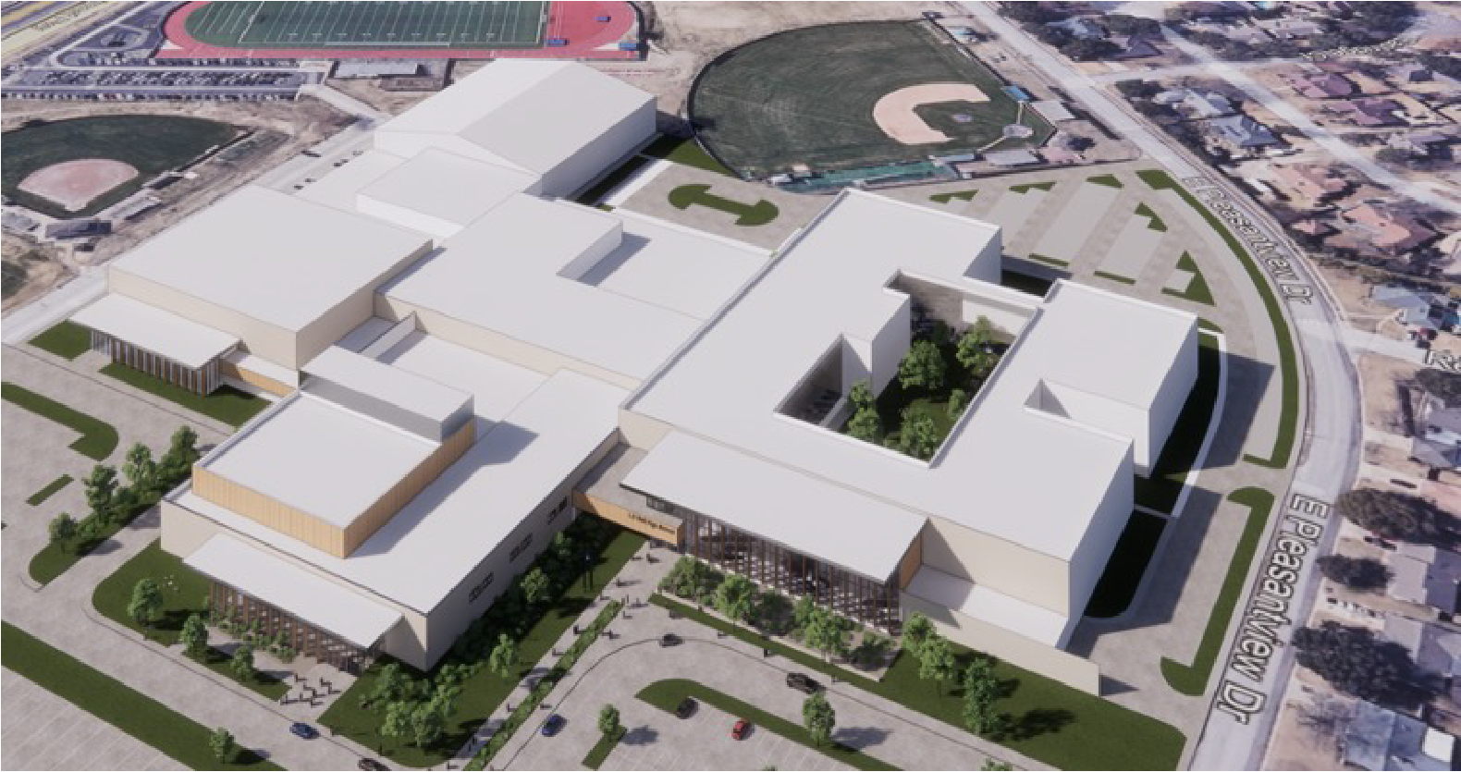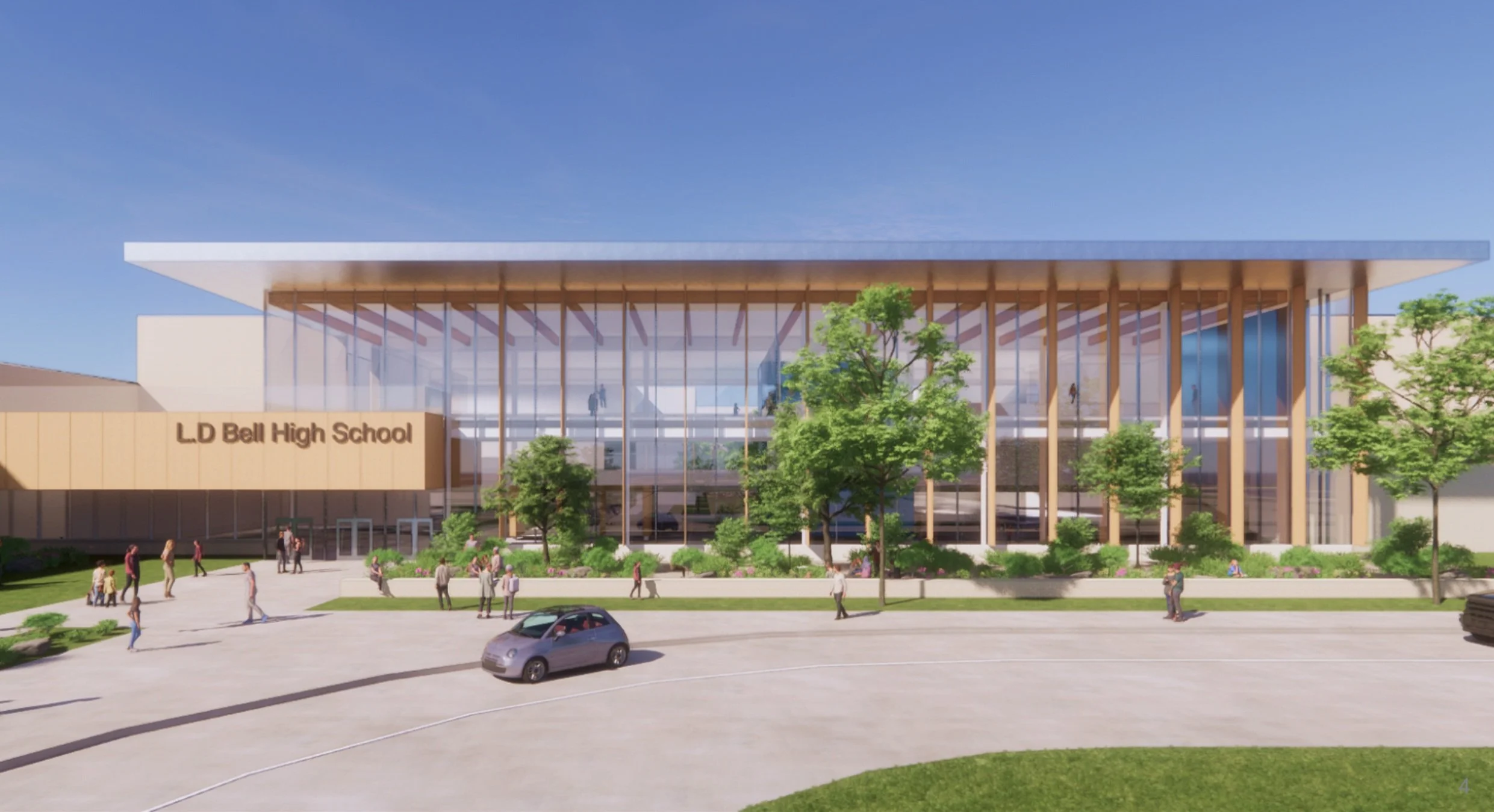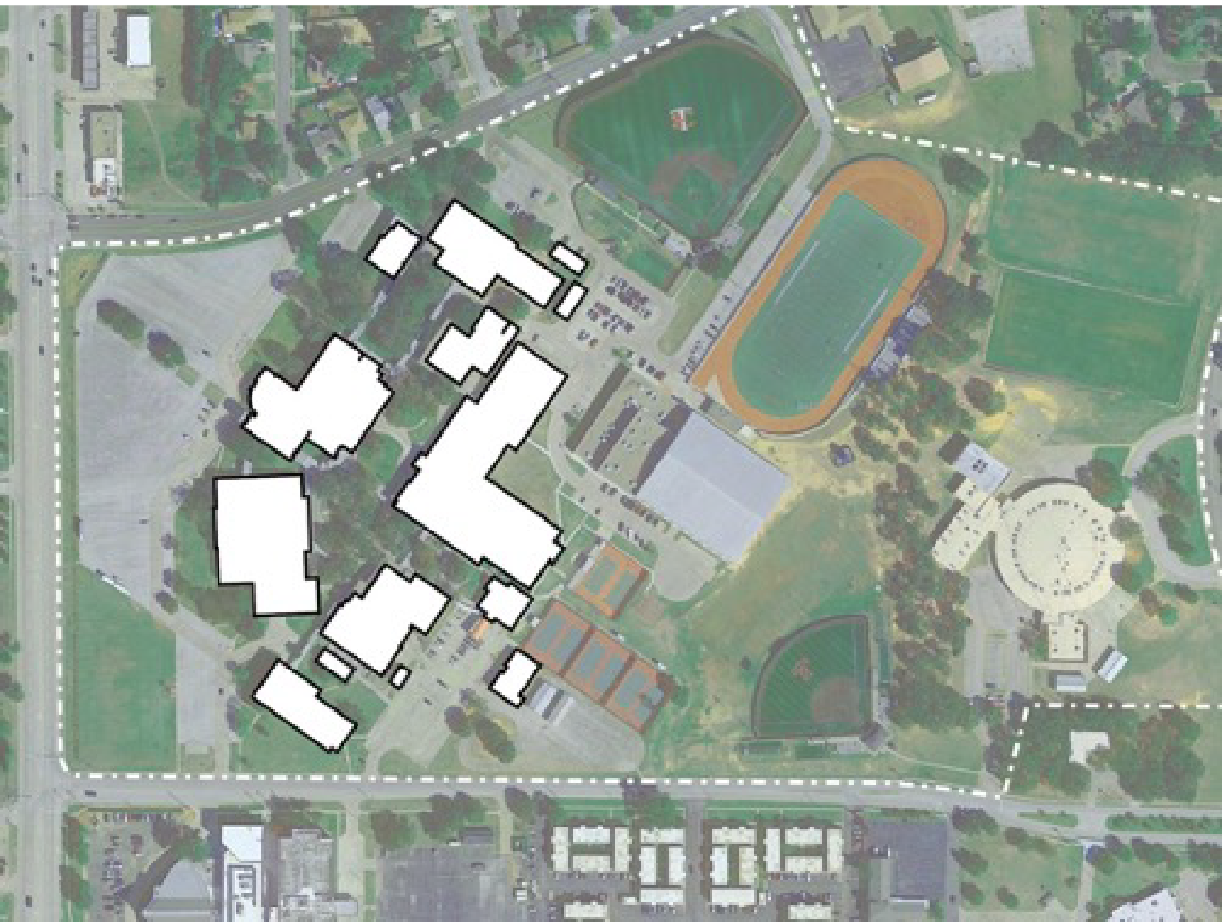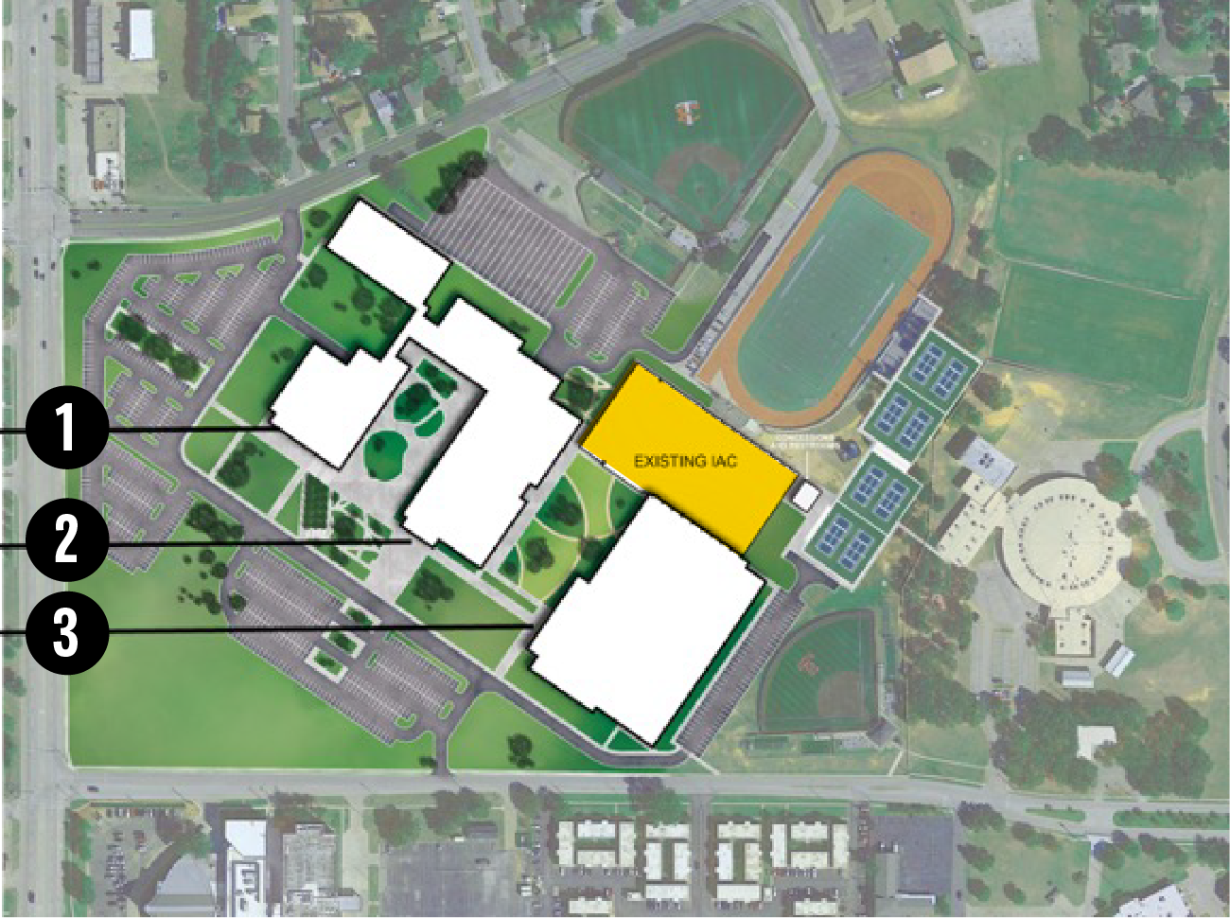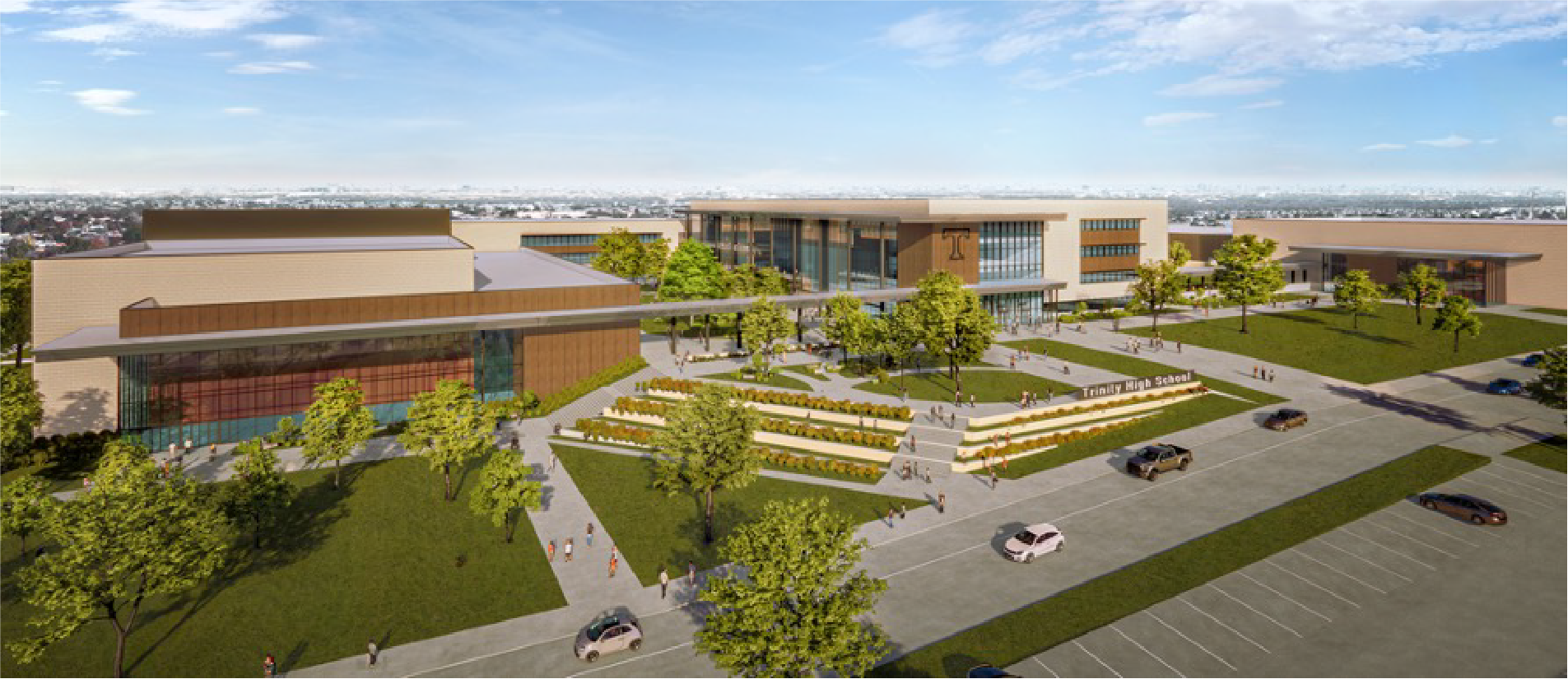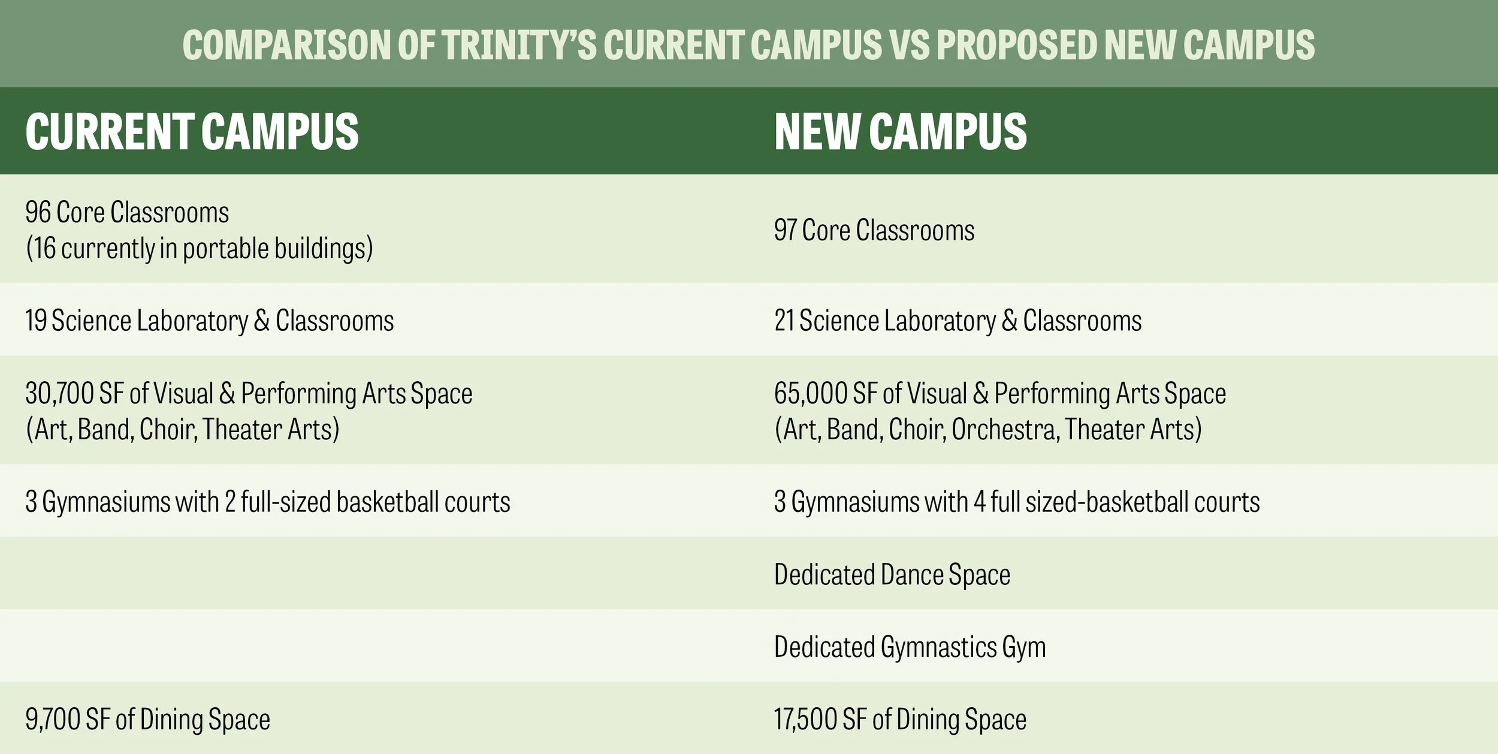high school replacements
L.D. Bell Replacement Concept
EXISTING SITE OF L.D. BELL HS
CONCEPTUAL SITE PLAN FOR L.D. BELL HS
(athletics facilities to remain)
Main Entry
Theater
Competition Gym
aerial rendering OF L.D. BELL HS
CONCEPTUAL RENDERINGs FOR L.D. BELL HS
trinity Replacement Concept
EXISTING SITE OF trinity HS
CONCEPTUAL SITE PLAN FOR trinity HS
(athletics facilities to remain)
Theater
Main Entry
Competition Gym
aerial rendering OF trinity HS
CONCEPTUAL RENDERINGs FOR trinity HS
Q&A ABOUT HIGH SCHOOLs
Did the district consider renovating the high schools?
Yes. District officials, architects, and other consultants studied the possibility of renovating. Due to structural issues, settling foundations, and other deteriorating conditions, it was determined that it would be more cost effective to construct a new school than renovate.
Where will the new high schools be built?
Both L.D. Bell and Trinity will be re-built on their existing property. The Conceptual Site Plans on this page illustrate the possibilities for the replacement campuses.
How did teachers and other school staff give input on the design?
Campus employees were involved in visioning, programming, and process meetings. Staff continue to have an opportunity to provide input during the design process.
How long will it take to design and build L.D. Bell High School?
The design process has started, and it’s expected to continue for the next several months. Phase I of construction is expected to last approximately 36 months, and Phase 2 is expected to last 12 months.
Why is an additional competition gym being proposed for L.D. Bell?
Currently, there is not adequate gym/court space for all of the PE classes and athletic teams that use the gyms on a regular basis. Having additional courts would allow indoor sports like volleyball and basketball to have appropriate indoor practice and competition spaces. With the current number of gyms, volleyball is occasionally required to practice on the outdoor tennis courts because the indoor gym space is limited.
Which spaces will be larger than the current schools?
The cafeterias will be larger; there will be more science labs; additional courts in the gymnasiums; and there will be added space for the visual and performing arts. In addition, classrooms will be large enough to meet the Texas Education Agency’s standards.
What spaces are being incorporated into the new design that don’t currently exist at L.D. Bell or Trinity?
The new schools are currently being designed to include a dedicated dance space and gymnastics gym.
Will the high schools be designed to accommodate future student enrollment?
Yes. Both high schools are being designed to accommodate the current student body as well as meet enrollment projections.
When are the high schools estimated to open?
It is estimated that both schools could open by the Fall of 2027 or 2028.
Will the new high schools have the same number of classrooms?
The proposed new schools will have more core classrooms than the existing campuses which currently have up to 16 classrooms in portable buildings. In addition, the new schools will have more science labs and more learning spaces for the performing and visual arts.
How long will it take to design and build Trinity High School?
The design process has started, and it’s expected to continue for the next several months. Because of the site, elevation, and multiple buildings, there will be three phases of construction. Phase I is expected to last approximately 15 months, Phase 2 is expected to last 22 months, and Phase 3 is expected to last 18 months.
Where will students have class during construction?
Construction will be phased so students will remain on their home campus during construction.
Which spaces at L.D. Bell and Trinity are considered undersized, according to Texas Education Agency standards?
78% of classrooms
100% of science labs
Cafeteria and kitchens
Which spaces at L.D. Bell and Trinity are undersized for the number of students in the programs?
Orchestra
Theater
Gyms
How does the proposed size for the new schools compare to the current square footage of both high schools?
L.D. Bell’s Current SF: 315,000
L.D. Bell’s Proposed SF: 470,000
Trinity’s Current SF: 295,000
Trinity’s Proposed SF: 490,000
Will attendance boundaries change for L.D. Bell and Trinity because of the new school construction?
No, the district does not anticipate changing attendance boundary lines.
Will the new design at Trinity incorporate outdoor courtyard space?
Yes. The architects and HEB ISD staff have worked to design the school around some of the existing trees and outdoor spaces. Outdoor courtyards will continue to be a feature at Trinity High School.

